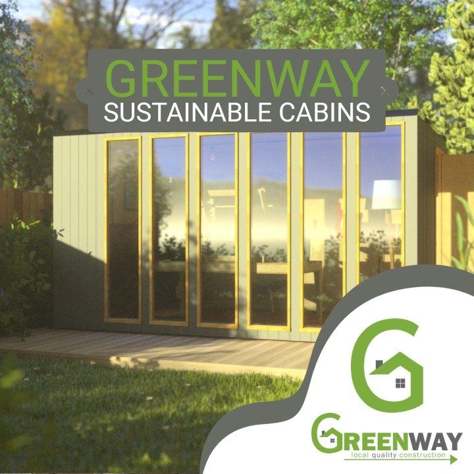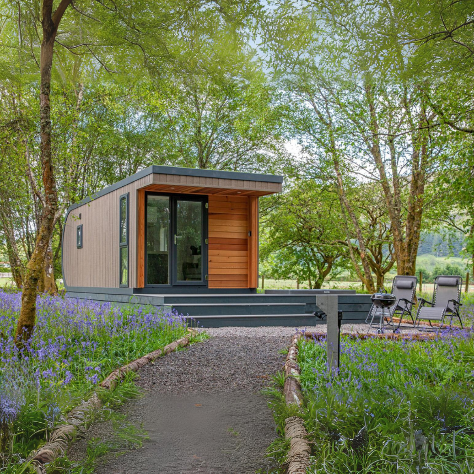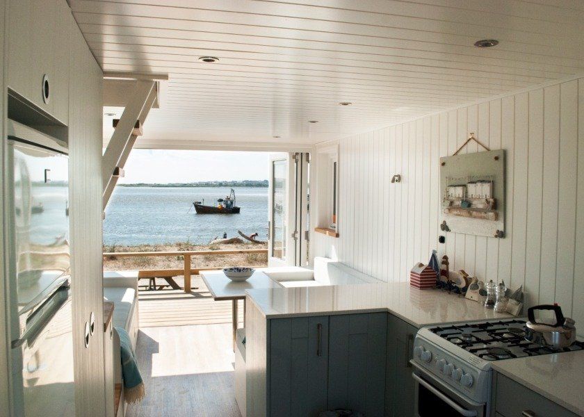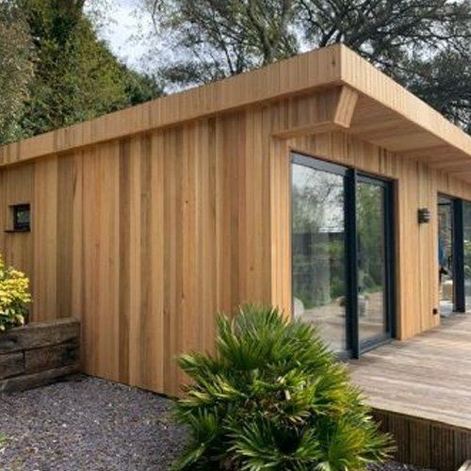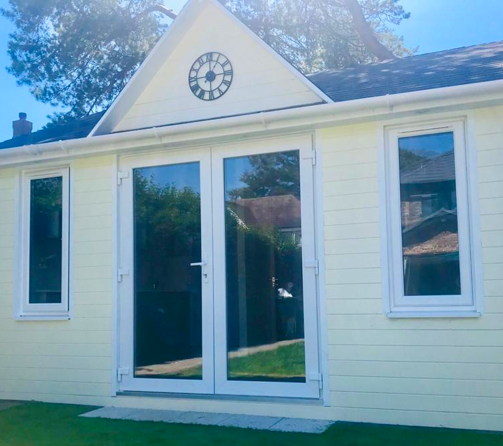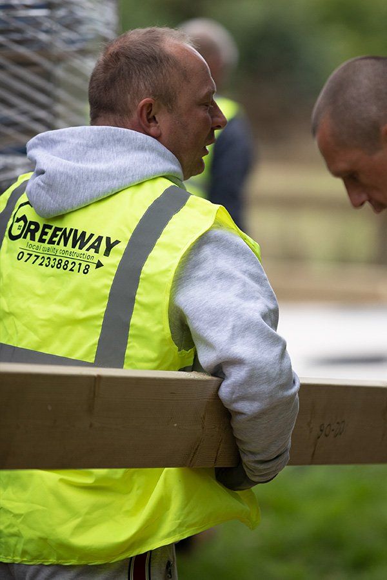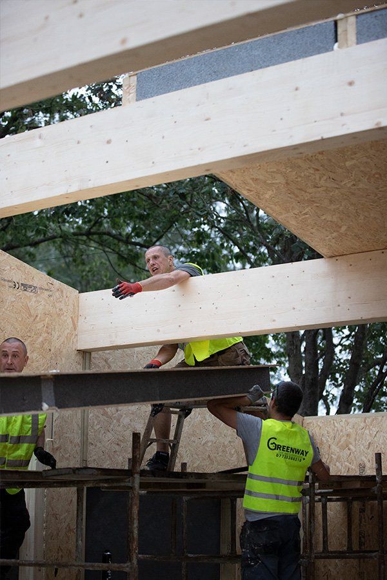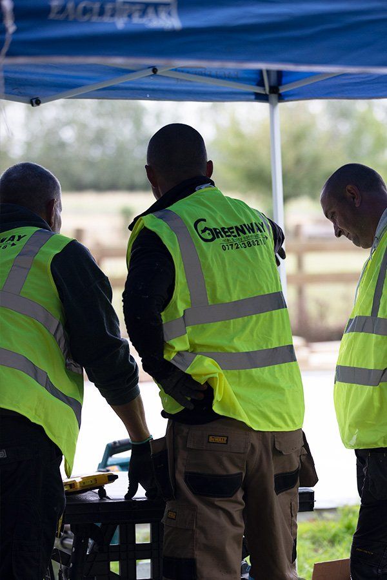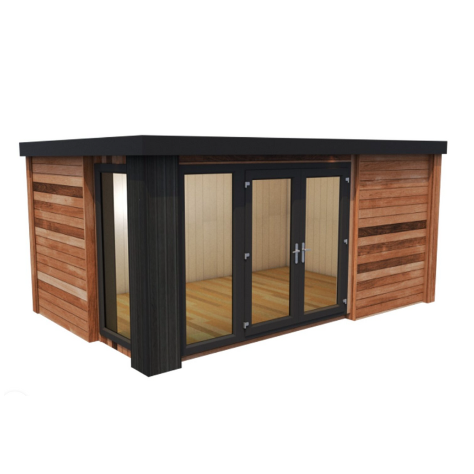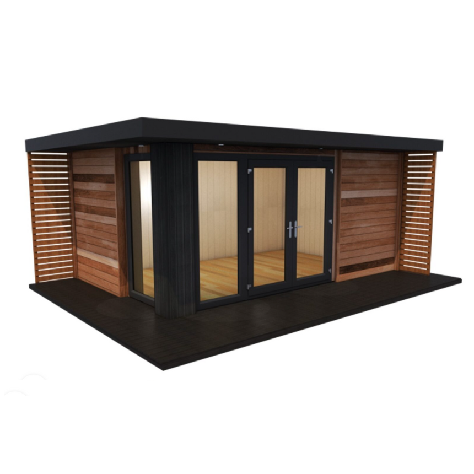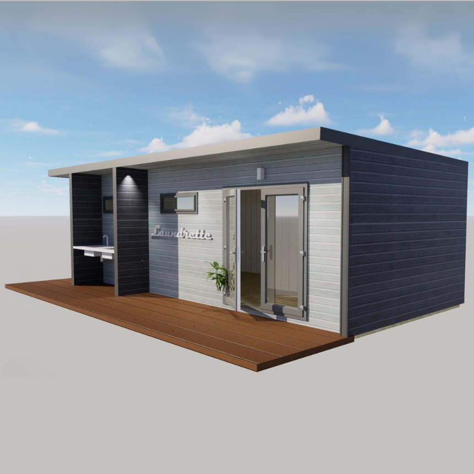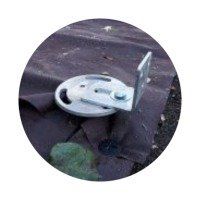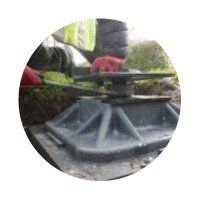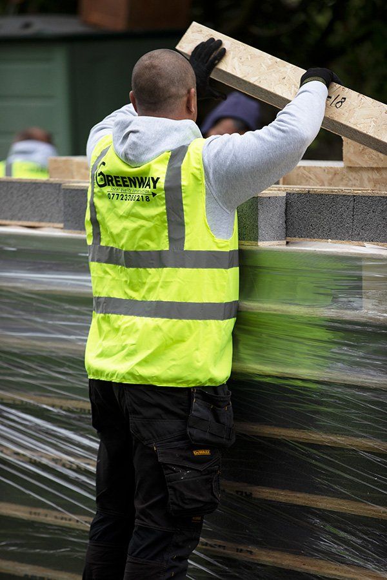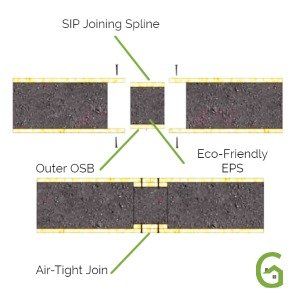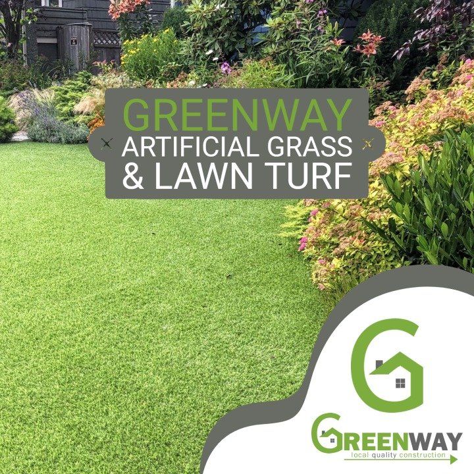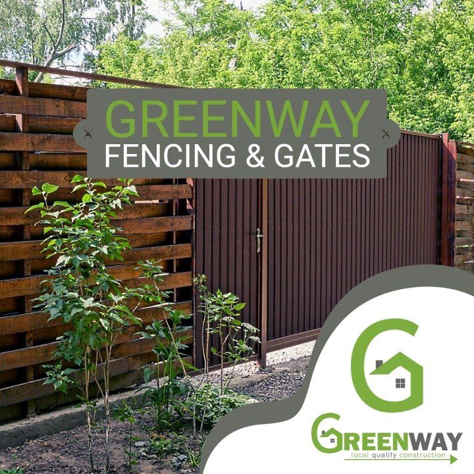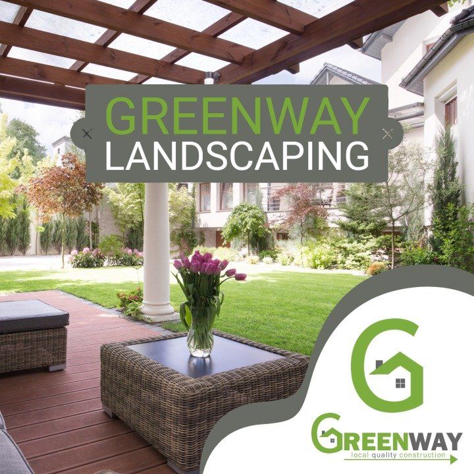Galvanised ground screws wound into the ground with precision create a firm and level platform for your garden cabin room, office or leisure building. Environmentally safe, ground screws offer a considerable reduction of emitted carbon compared to a traditional concrete base.
PREMIUM GARDEN ROOMS
Extend Your Home with Greenway Garden Rooms
Fully Customisable & Eco-Friendly
Greenway offers a diverse range of garden structures tailored for various uses, from residential to commercial needs. Our selection includes everything from cosy Camping & Glamping Kits to practical Mini Lodges and expansive Lodge & Annexe Kits.
Greenway Garden Room Residential Building Kits
Deluxe
The Deluxe SIP building kit is a versatile Garden Room, which can be used for a broad range of purposes.
Sizes start from 4.4m x 3.2m to 8.7m x 4.4m
Deluxe Hideout
The Greenway Deluxe Hideout is a versatile Garden Room, which can be used as an office, workshop, studio or gym!
Sizes start from 4.4m x 3.2m to 8.7m x 4.4m
Elegance
A sleek SIP panel garden building ideal for transforming into a serene retreat, a bustling home office, or a peaceful meditation sanctuary.
Sizes start from 4.4m x 3.2m to 8.7m x 4.4m
Opulence
The Opulence model is perfect for those seeking a private escape or a productive home office, all within the comfort of your garden.
Sizes start from 4.4m x 3.2m to 8.7m x 4.4m
Opulence Hideout
Elevate your home with a garden building designed for versatility, whether it's a quiet reading nook or a dynamic yoga studio.
Sizes start from 4.4m x 3.2m to 8.7m x 4.4m
Sanctuary
Compact yet elegant, "Sanctuary" is an excellent choice for a minimalist garden office, artist’s studio, or a weekend retreat spot.
Sizes start from 2.5m x 2.6m to 6.2m x 3.2m
Serenity
This Serenity garden building kit includes double doors and ample windows, ensuring easy movement and abundant natural light, ideal for a vibrant activity hub.
Sizes start from 4.4m x 3.2m to 8.7m x 4.4m
Commercial Building
Greenway offers versatile commercial building kits designed for various business uses. Featuring large windows, double doors, utilities, and fixings for accessibility and light, this customizable kit suits retail, office, or studio spaces, offering both functionality and unique design tailored to your specific needs.
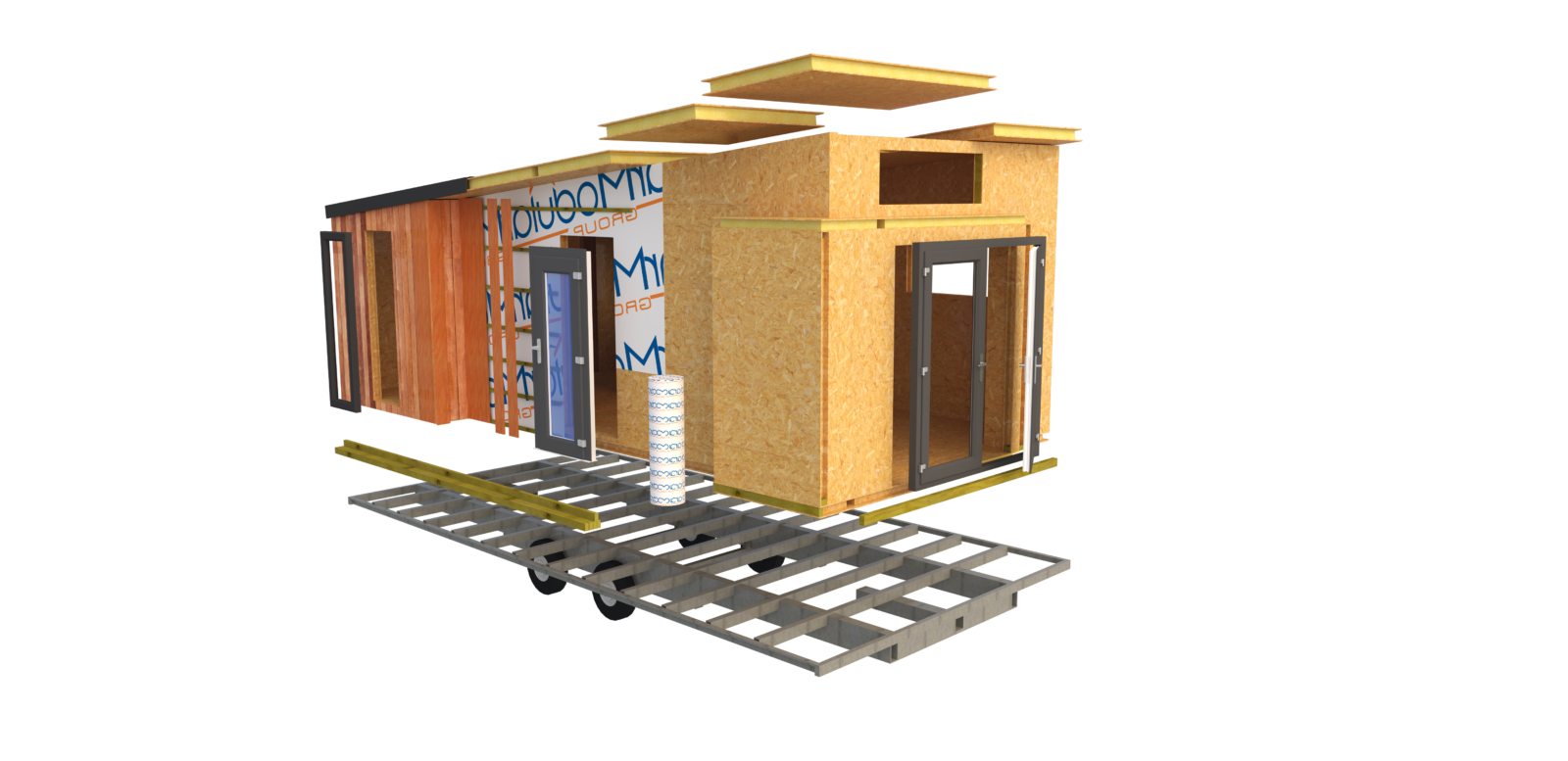
Greenway supplies and installs sustainable garden rooms and leisure cabins across the South of England, providing clients with bespoke building kits fabricated from specialist SIP manufacturers using the latest construction techniques.
Structural Insulated Panels (SIPs) offer major benefits including longevity, high thermal values and sound insulation.
Delivery or collection is available on all services, and we offer a short lead time of just 4 – 6 weeks from the point of order.
Greenway Garden Rooms & SIP Building Kits
What is Included?
Greenway aims to make life as simple as possible and supplies all the elements needed for construction:
- Design, manufacture and installation of your SIPs structure
- Sole and wall plates, timber fixing splines and joining timbers
- Structural engineer calculations and justifications (if required)
- Engineered Glulam timber beams, if required
- Caberdeck (22mm) moisture-resistant T&G flooring
- SIP floor cassette
- Windows and door apertures are pre-cut and structurally framed with timber
- Specialist SIPs screw fixings, adhesives and sealants
- Walls and roof wrapped with breather membrane to achieve weatherproofing
- Haulage and secure delivery to your build site
What Are SIPs?
Structural insulated panels (SIPs) are high-performance residential and light commercial construction systems. The panels have an insulating, eco-friendly, construction-grade expanded polystyrene (EPS) foam core, and are sandwiched between two structural facings, typically constructed using strand boards (OSB).
Structural Insulated Panels are an extremely versatile construction material that can be used in a broad range of buildings.
Our core range of panels are 2440mm x 1220mm, in 4 standard depths. 72mm, 98mm 122mm and 147mm.
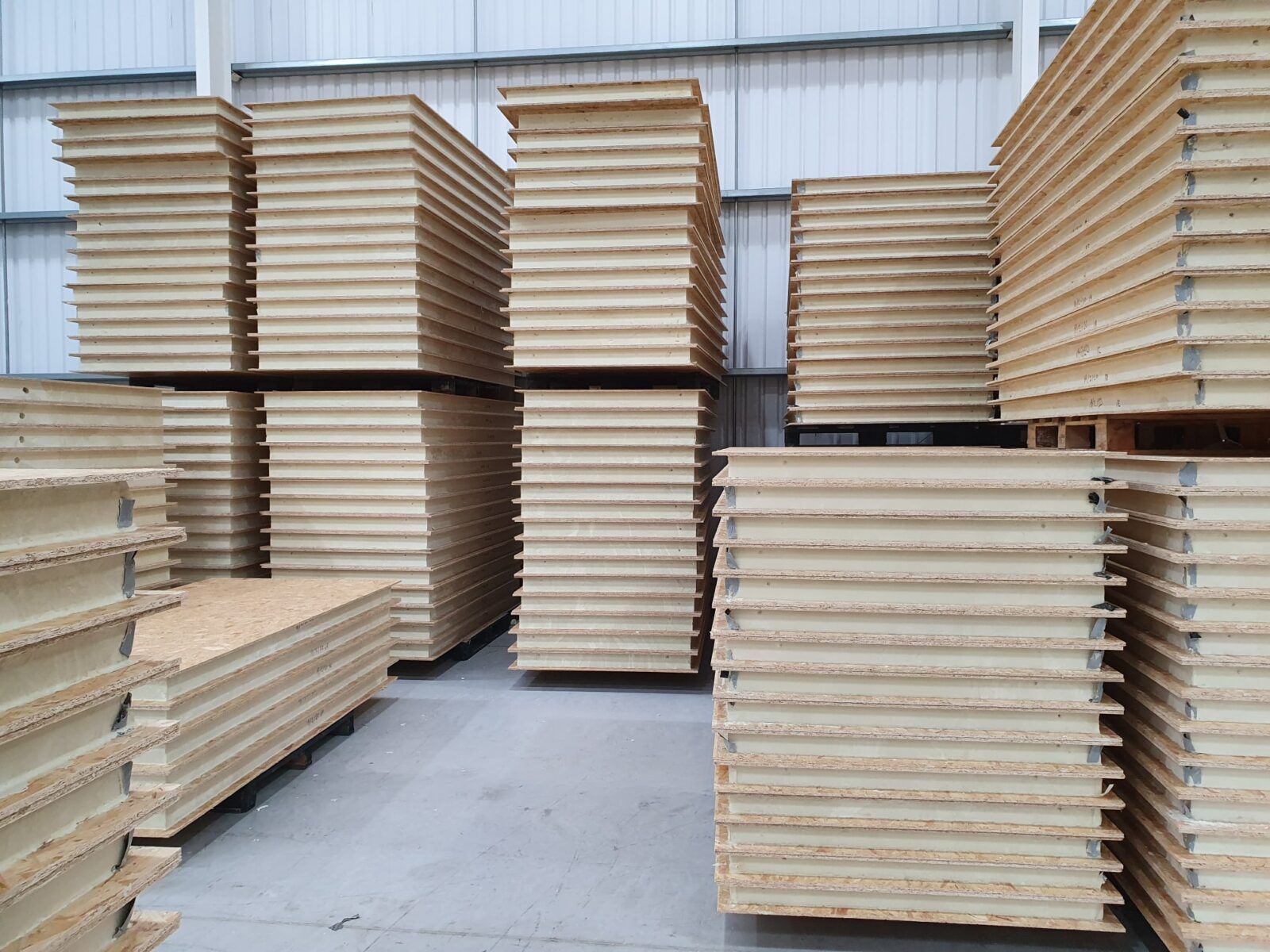
SIPs are manufactured under factory-controlled conditions and fabricated to fit nearly any building design. Each composite panel is robust, lightweight and highly substantial – up to seven times stronger than a timber frame. SIPs are incredibly well insulated and airtight, resulting in a structure requiring less heat energy and providing better air quality for the user.
Why Choose Greenway Garden Rooms and SIPs Constructed Building Kits?
The SIPs construction method offers many project benefits for architects, planners, developers and builders. Below are just some of the main advantages of having a Greenway SIP construction instead of opting for more traditional building methods.
- SIPs can be erected up to 60% faster than traditional construction methods.
- Unlike conventional construction methods, which rely on good weather, a SIP garden cabin installation continues regardless of debilitating weather conditions.
- The EPS core insulation is 98% air and just 2% recyclable plastic. All the core insulation is 100% recyclable and provides an incredible U-value of 0.19 per 178mm panel.
- A SIPs lightweight shell reduces the need for machinery and concrete production onsite, lowering your CO2 emission.
- The timber OSB and structural framework come from sustainable FSC-accredited sources.
- SIP structures are more attractive to future buyers and achieve a higher sale price due to higher-build quality and lower running costs than traditionally constructed garden cabins or outbuildings.

